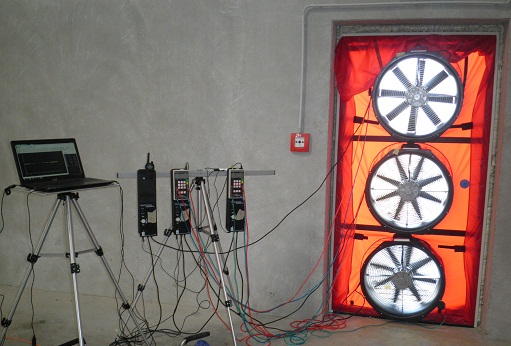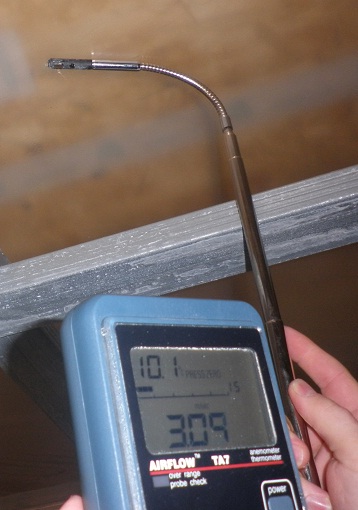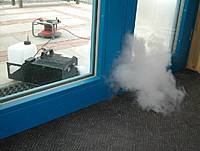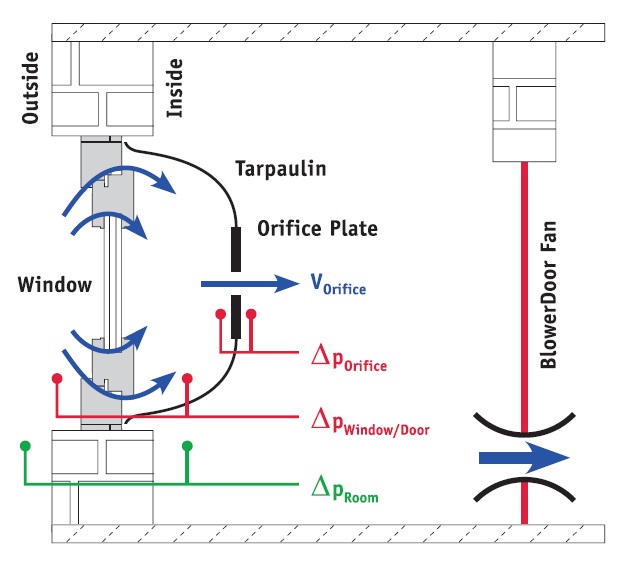Determination of air permeability (airtightness) of buildings is one of the increasingly monitored parameters of current construction, especially for buildings in the energy passive standard. This property is often perceived by society as unnatural, going against nature, and the prevailing opinion is that the building should "breathe". This is of course true, but that "breathing" should not take place through the perimeter cladding with energy losses, but by ensuring sufficient air exchange by natural ventilation through the windows, or other technical systems (forced ventilation with recuperation, etc.). If the parameters in this area are not set directly (e.g. by a subsidy program, etc.), we always recommend incorporating the requirements for the level of airtightness of the building into the contract for work.
Consequences of non-compliance with adequate airtightness of buildings:
- increase in heat loss
- reducing the efficiency of mechanical ventilation systems
- increased risk of moisture condensation in the area of leaks (inside and on the surface of structures)
- reduction of the quality of the indoor environment (mold, cold radiation)
- reducing the service life of structures
- deterioration of acoustic properties
The actual measurement of air permeability is most often performed by the pressure drop method called Blower Door test according to ČSN EN 13829. For this purpose, TZÚS Prague has a modern measuring device Minneapolis BlowerDoor MultipleFan with three fans. With the help of this set, it is possible to perform diagnostics of both family houses and large buildings (residential, industrial, administrative, etc.) with an indoor air volume of up to 450,000 m3 with an air flow through fans of up to 22,500 m3. h-1.

The principle of the test consists in creating a vacuum, resp. overpressure in the building, which is provided by one or more BlowerDoor fans. Based on the determined values (air flow at given pressure conditions, volume of indoor air, etc.) the so-called "intensity of air exchange in the building" n [h-1] is determined. This quantity indicates how many times, at a given pressure difference, the volume of indoor air in a building (or its assessed part) is exchanged in one hour. In practice, the value of air exchange rate determined at a reference pressure difference of 50 Pa, referred to as n50 [h-1], is most often used to express the level of airtightness. For large objects, the results can also be related to the floor area w50 [m3 / (h.m2)] or the building housing area q50 [m3 / (h.m2)].


The measurement is preferably performed after the completion of the airtight plane of the building (before the final covering of the structures), in order to be able to effectively eliminate any defects. Defect search (anemometer, smoke generator, thermal imaging camera) is a matter of course.

TZÚS Prague in this area also has accessories for determining the air permeability class of hole fillings according to EN 12207. This diagnostics is also performed directly on the construction site on already installed building elements (windows, doors). The determination of the resulting class is then performed by evaluating the values of the total air permeability related to the area of the building element [m3 / (h.m2)] and the length of the functional joint [m3 / (h.m)].
TZÚS Prague is a member of the Blower Door CZ Association (http://www.asociaceblowerdoor.cz) is a member and is approved by the SEF as a professional supplier of measurements for Green Savings.
